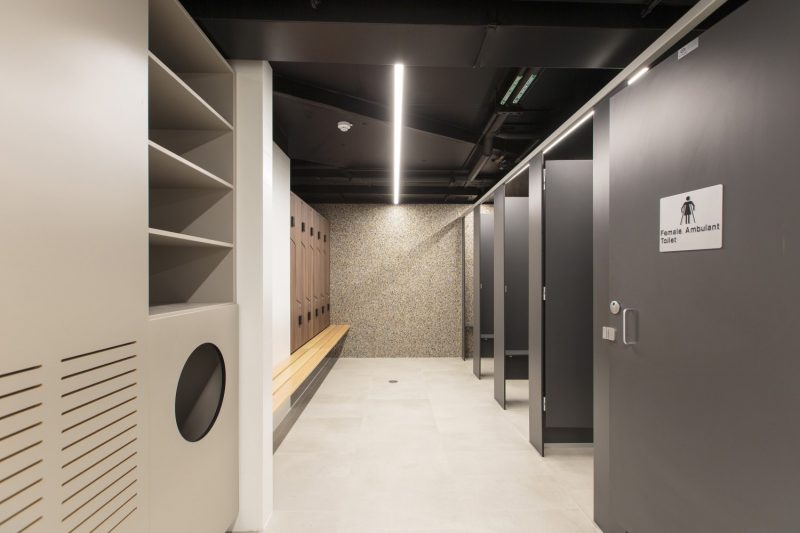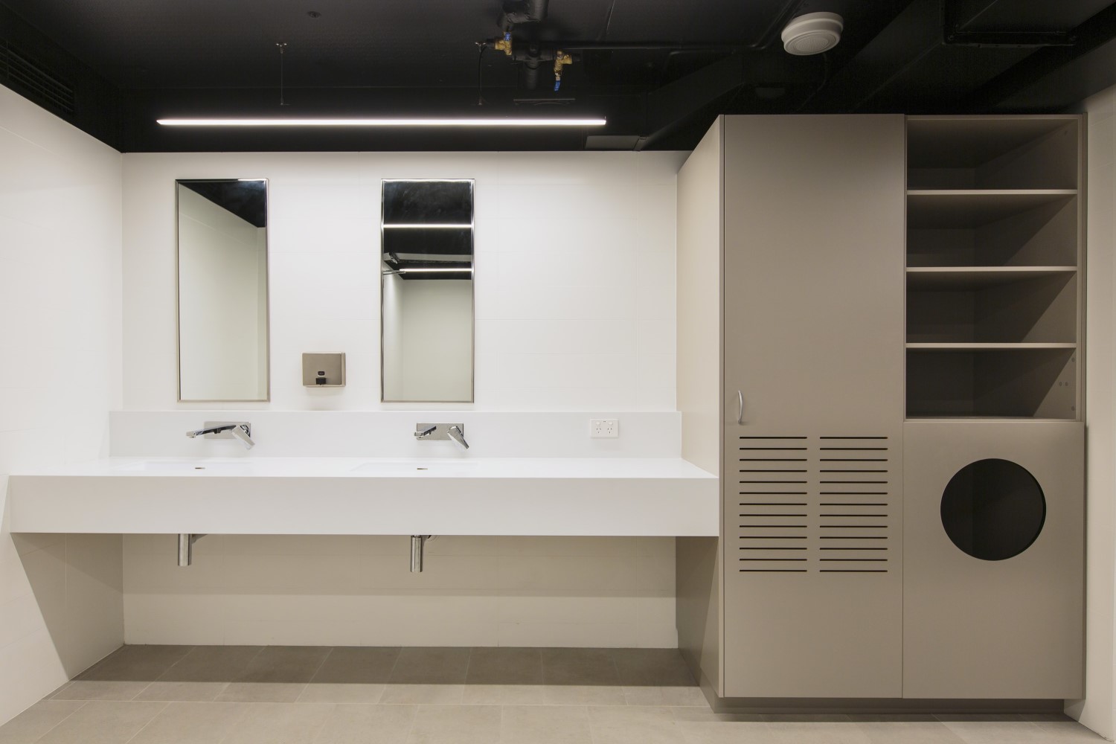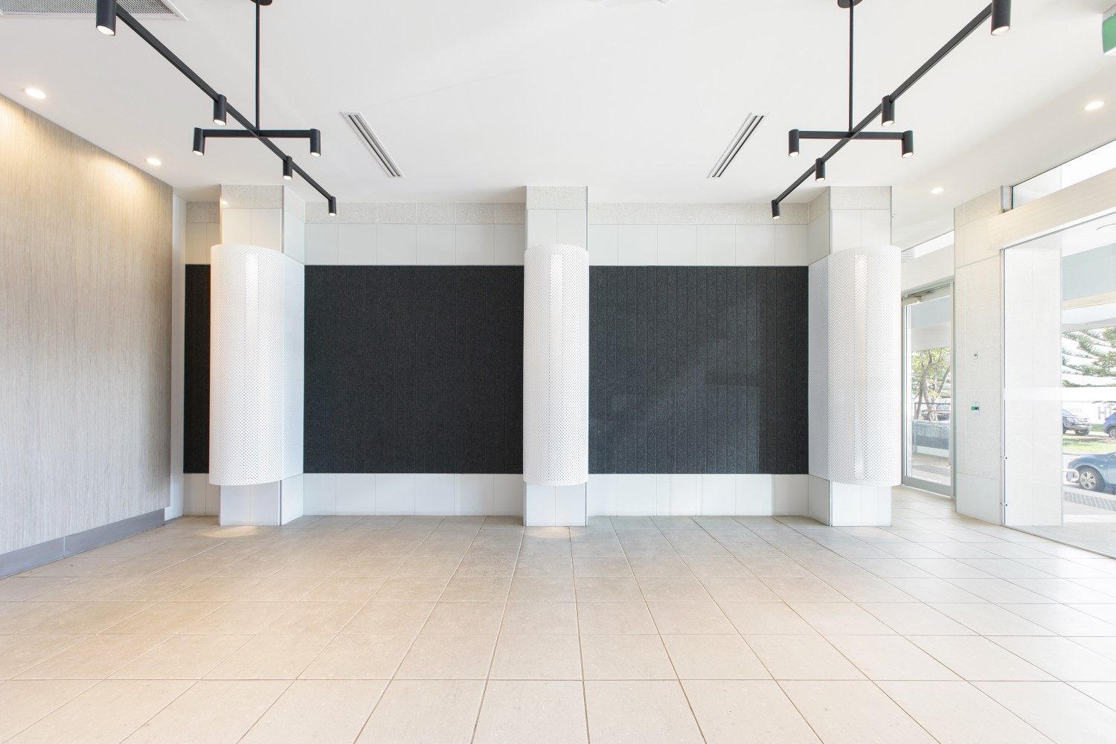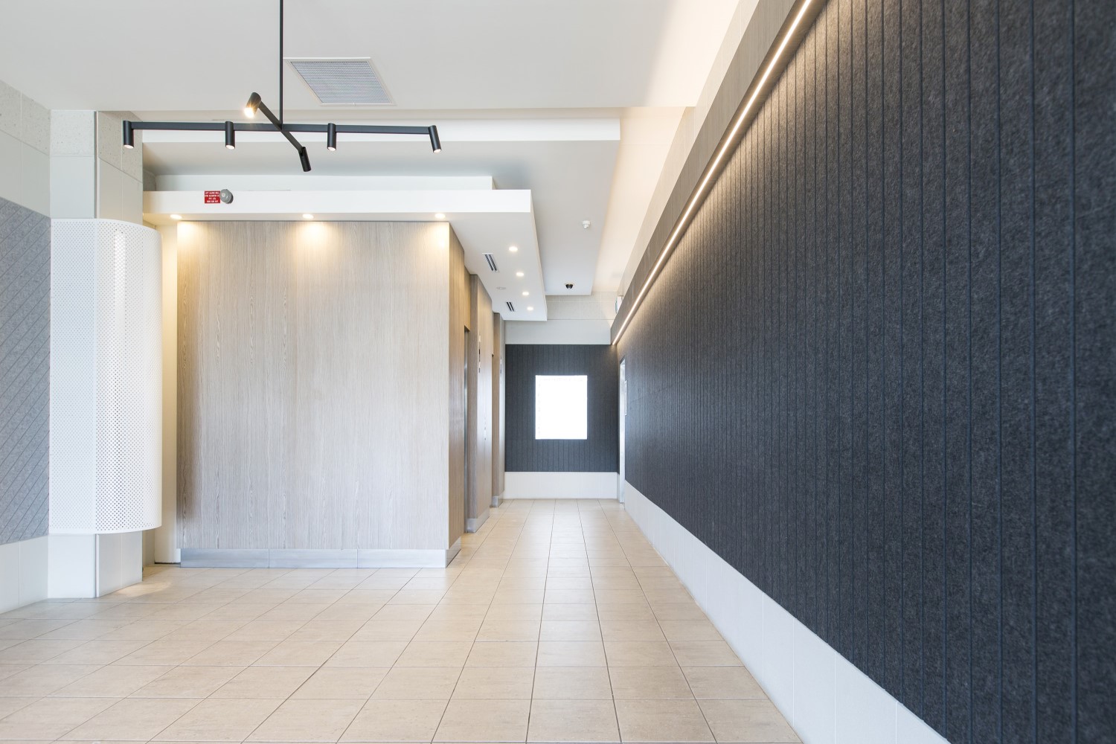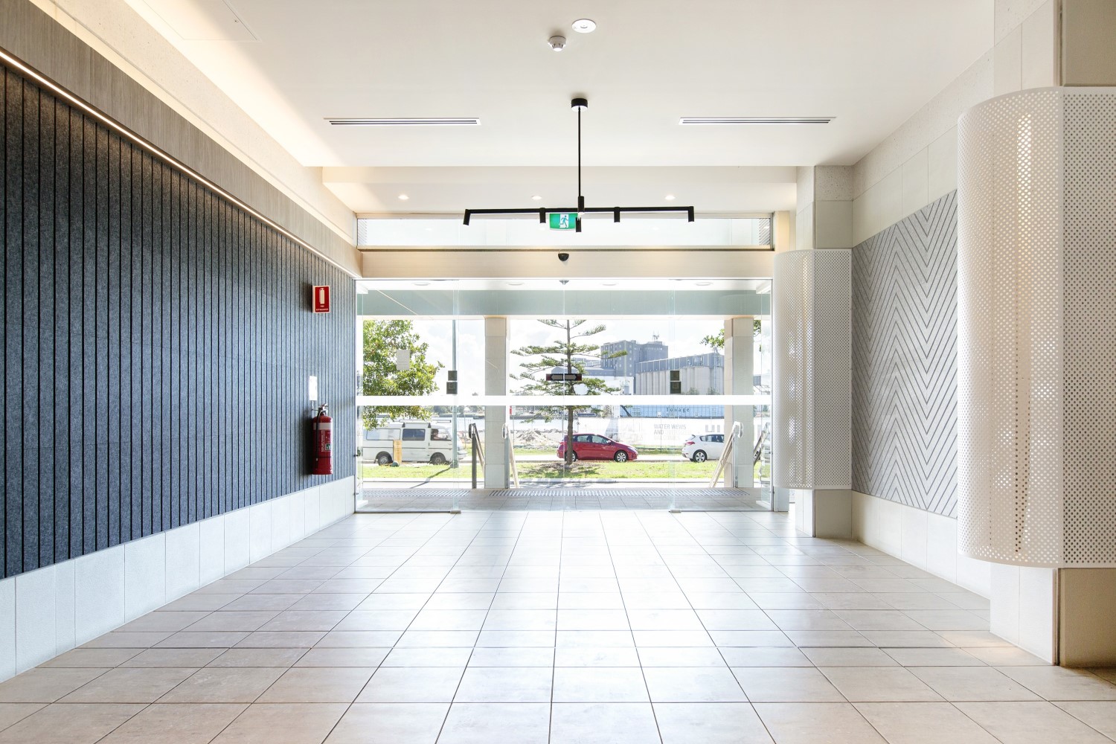Design and construction of a new End of Trip facility in a previously unused space within the Sparke Helmore building, involving complex design coordination around existing structural and services constraints. The project also includes the creation of a new retail tenancy, refurbishment of the building foyer, refurbishment of amenities on Levels 6 and 7, and managing the de-fit, make good and creation of two separate tenancies on Level 5.
Project value: $1m
Client: APN Property Group
Architect: EJE Architecture
Contractor: Skelcon
Our role:
- Management of authority approvals
- Management of tender process and contract award
- Detailed design management
- Tenancy liaison and coordination
- Superintendent services


