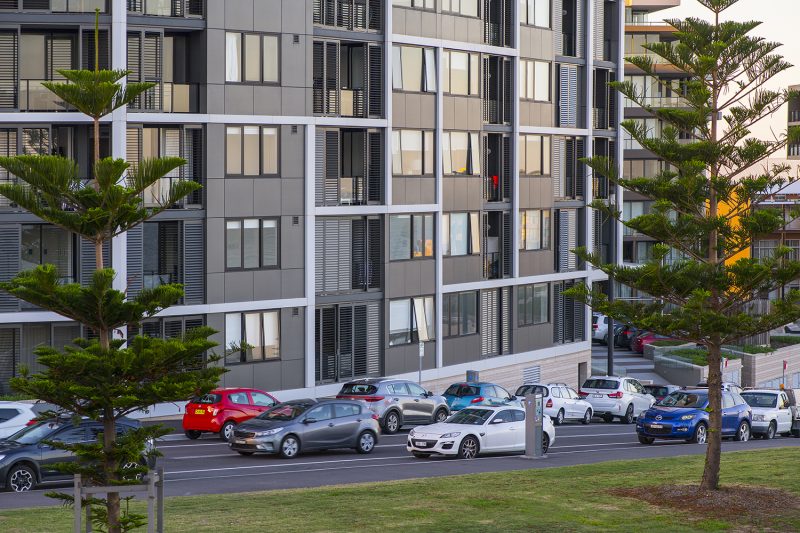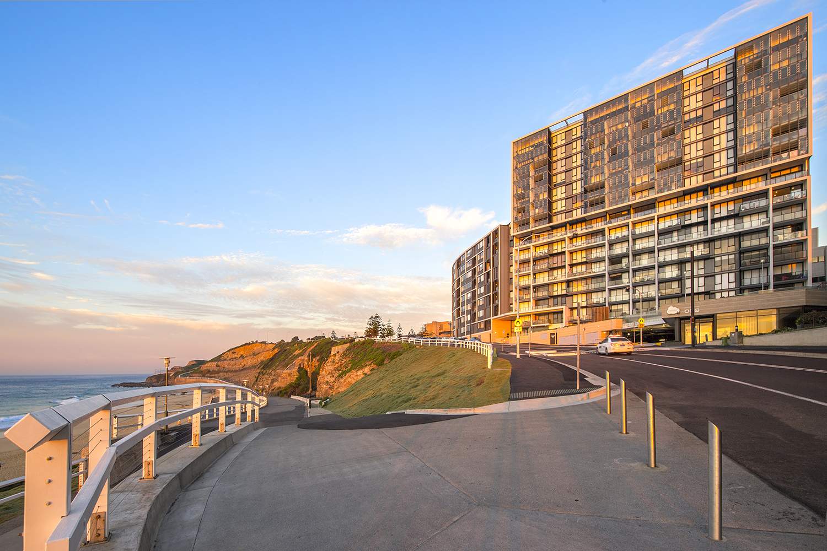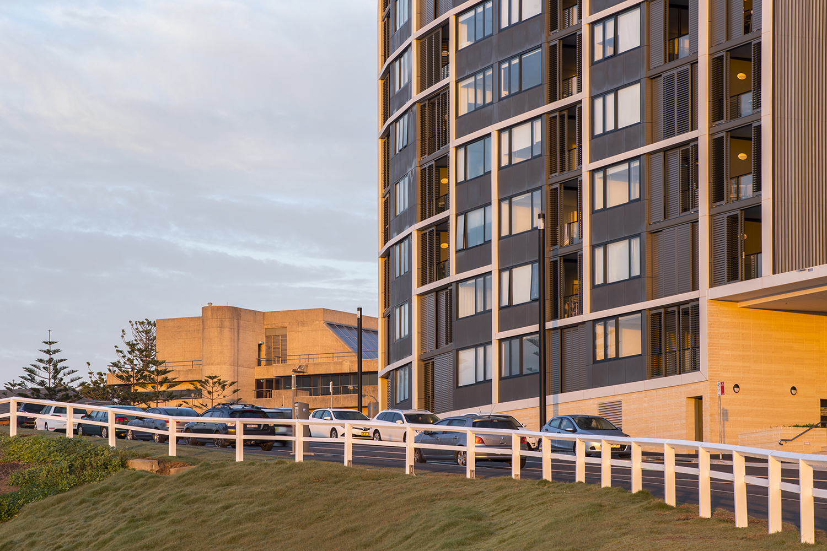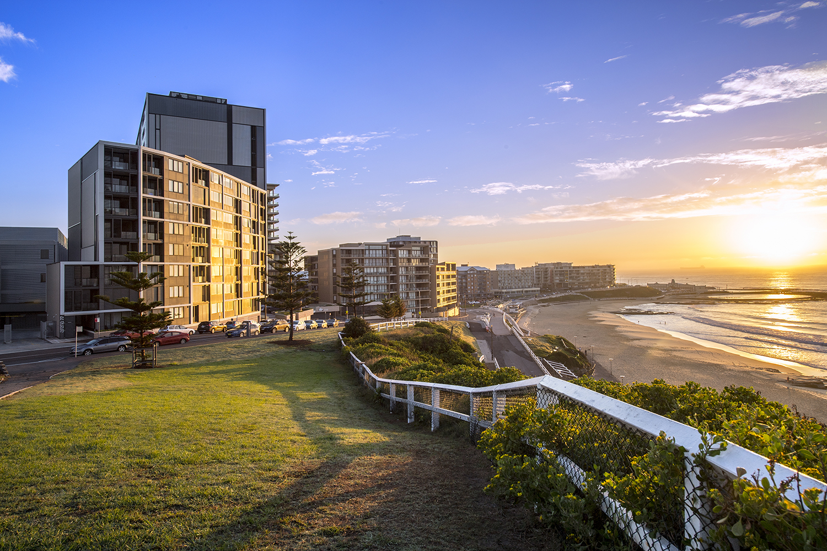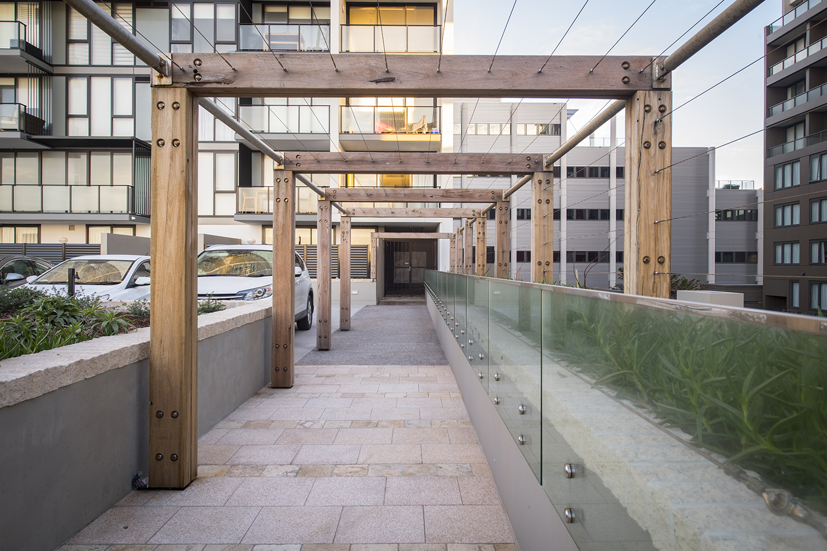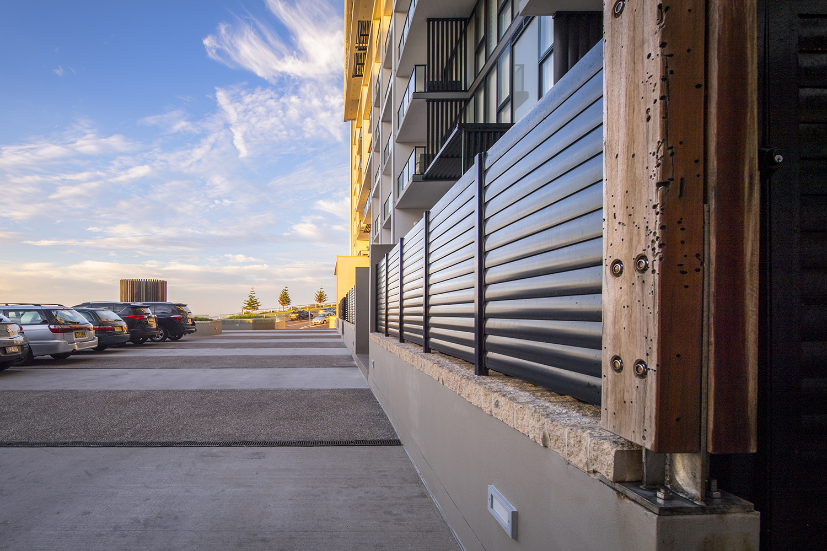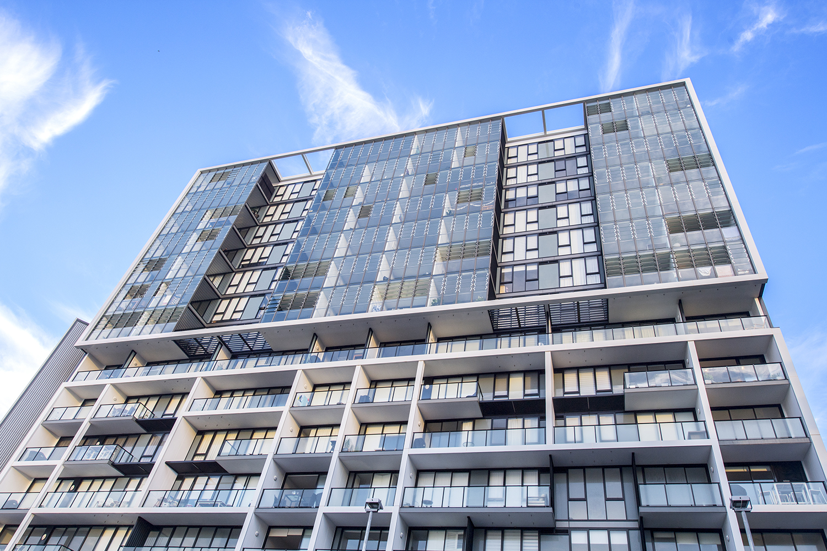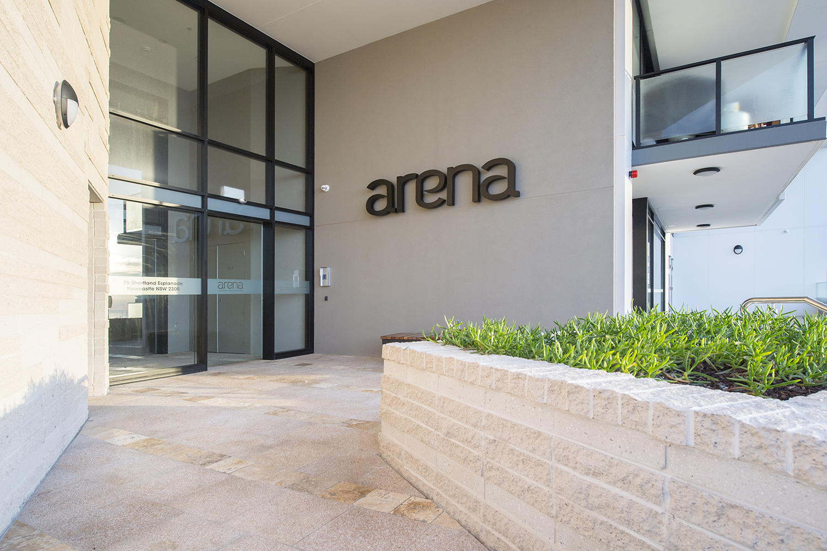Overlooking iconic Newcastle Beach, Arena is a mutli-storey residential project incorporating 211 apartments. The project involved the demolition of existing structures, remediation of underground mine workings and the staged construction of two towers.
Arena is a three-lot stratum subdivision with two separate strata subdivision schemes – the South Tower is an eight-storey building above three levels of car park, and the North Tower consists of fourteen storeys above twelve split-level basement car parks.
Project value: $60m
Client: Kred (a Stronach Property JV)
Architect: dwp
Contractor: Richard Crookes Constructions
Our role:
- Assistance with initial master planning and feasibility
- Assistance with development application
- Design management to tender
- Management of tender process and contractor appointment
- Management of authority approvals
- Management of stratum and strata subdivisions
- Superintendent services


