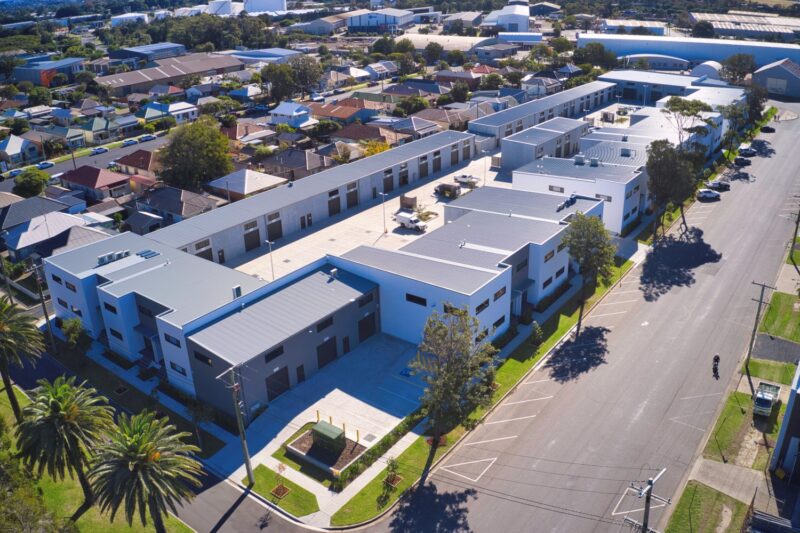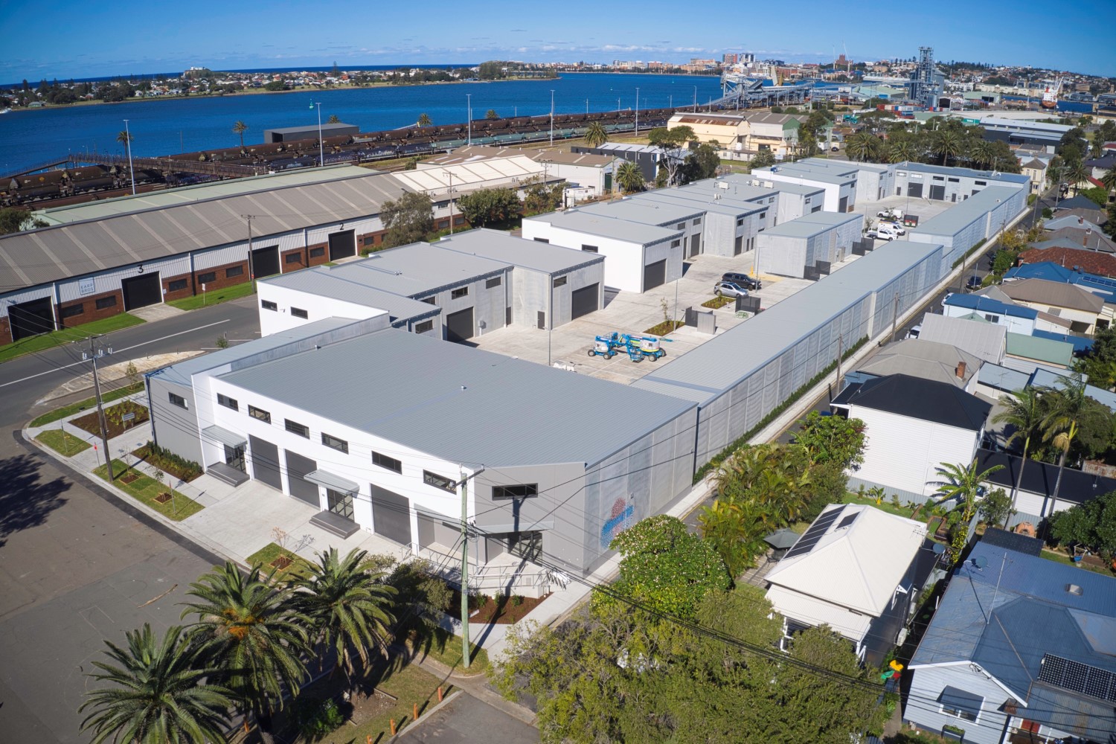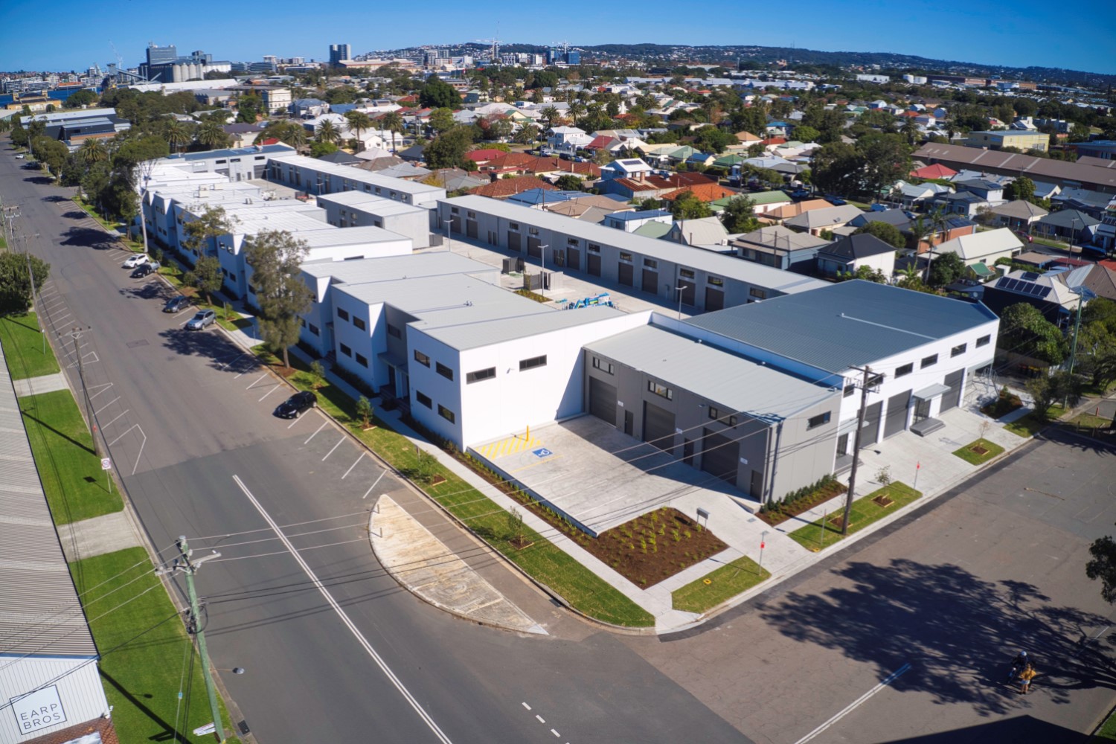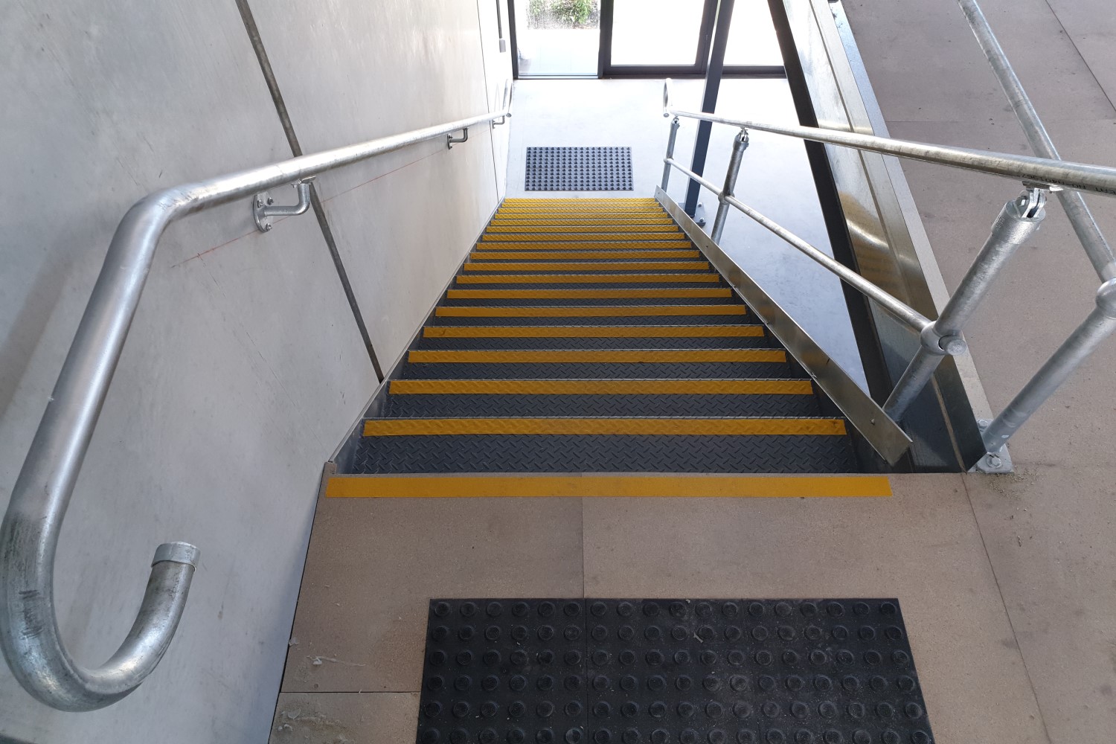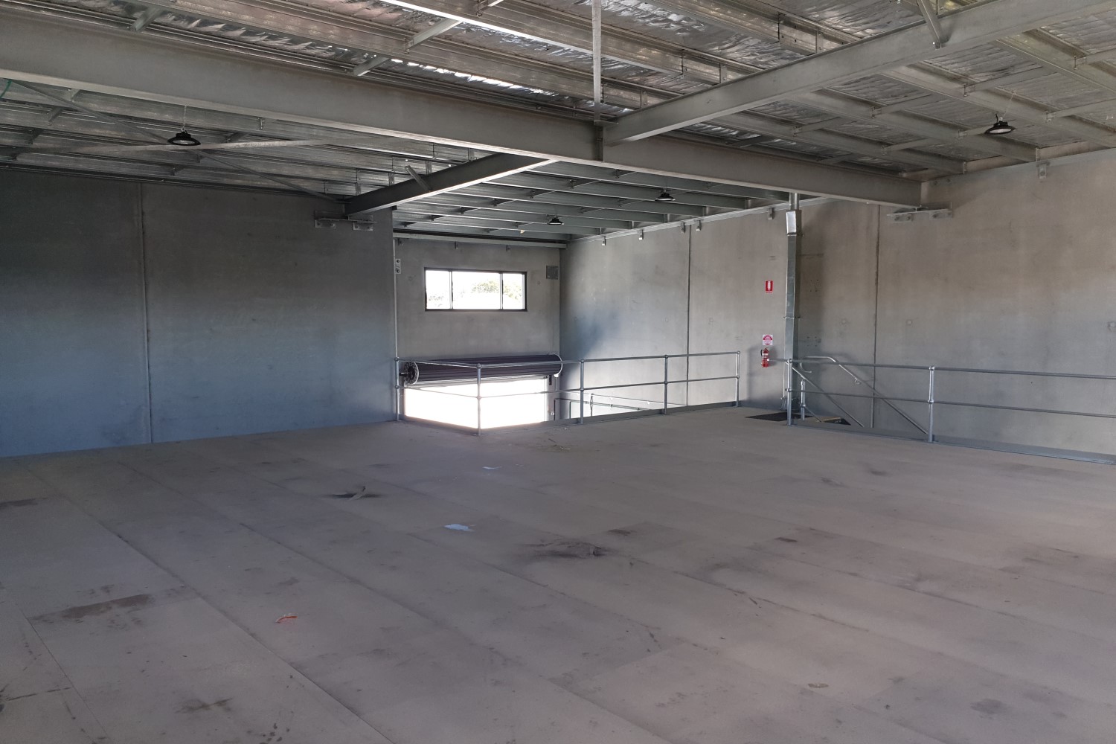Design and construction of a new light industrial development, comprising 57 strata-titled units with mezzanines across 2 stages. The development is ideally positioned in Carrington, an inner-Newcastle suburb in close proximity to the CBD and convenient access to main arterial roads.
Project value: $9m
Client: Carrington Commercial and Storage
Architect: Toner Design
Contractor: RPF Building
Our role:
- Management of authority approvals
- Management of tender process and contract award
- Detailed design management
- Management of Remediation Action Plan implementation
- Management of strata subdivision and certification
- Superintendent services


