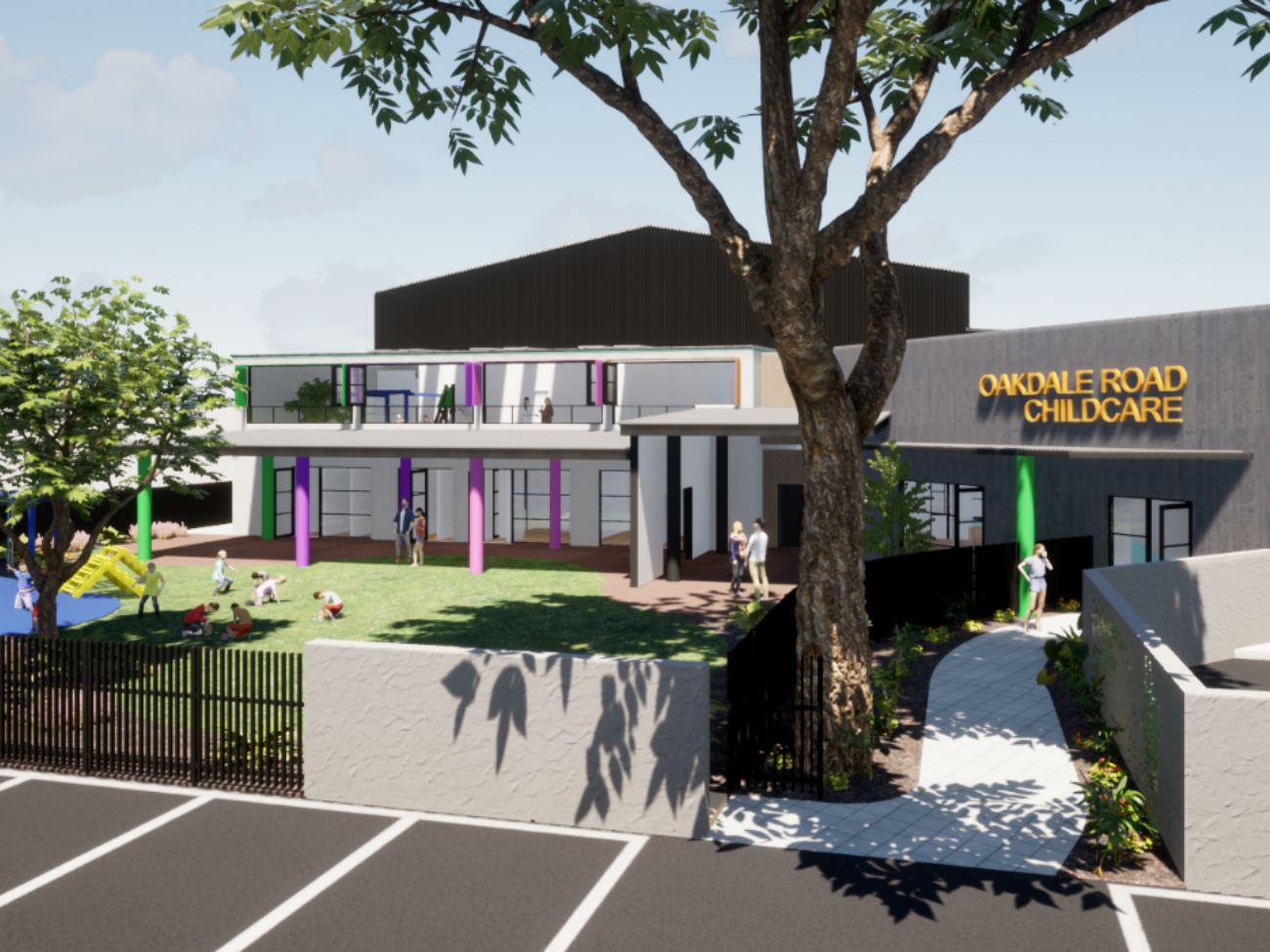This is a reuse of an existing office building attached to an industrial warehouse. The existing office building will be converted into a 98-place childcare centre with four individual indoor playrooms and extensive natural outdoor play spaces.
Level 1 of the facility will have an elevated outdoor play space overlooking the ground floor.
The site is set to be sub-divided in the future. Provisions to allow for this sub-division to occur – electricity, water, NBN, sewer – are to be installed under this contract of works.
Construction is underway with the works expected to be completed in October 2024.
Project Value: $3.5 – $4 million
Client: SIBA Property – a Life Property Group company.
Architect: SDA (Space Design Architecture)
Contractor: Collaborative Construction Solutions
Our role:
- Project Management Services
- Design Management
- Tender & Contract Negotiations
- Superintendent Services
- Stakeholder Management
Project Status: In progress.


